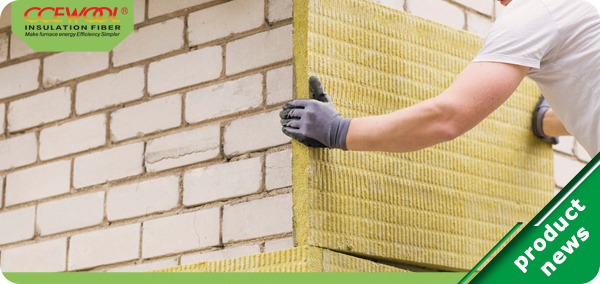
Construction process of external wall insulation stone wool board
1. Process flow
Wall surface treatment→Separation by elastic line→Cutting, blanking→Pre-splicing, installation→Drilling, fixing with plastic expansion bolts→Inspection
2. Before construction, seal the base pipe openings and reserved holes tightly, and put 15mm thick Portland cement mortar on the inside of the beams of the embedded slabs to prevent thermal bridges. Clean up the protrusions, cut off the leaking steel head.
3. Layout according to stone wool board specification 1200*600mm, separate with elastic lines.
4. Cut according to the elastic line separation, the straight line error of the cutting edge should be less than 5mm, and the seam should not be more than 2mm.
5. Installation: horizontal staggered paving from bottom to top. Starting from the corner of the wall, connect the fixed plates vertically and staggeredly to ensure that the corner is straight and vertical.
6. Fixing: The installation depth of
external wall insulation stone wool board anchors into the structural wall should not be less than 25mm. The arrangement of anchor points: Anchor points are set at the four corners of the external wall insulation stone wool board and the middle of the horizontal joints. The anchor bolts are installed with a vertical distance of 300mm, a horizontal distance of 400mm, in a plum blossom arrangement. At corners of the base wall, the anchor points should be encrypted to a distance of 200mm, and meet the requirements of design and related standards.
7. Rain and moisture protection measures: After external wall insulation stone wool board is constructed, before the stone plate is hung and glued at the top, the top should be covered with plastic film to prevent rain from leaking inside the stone wool board.



